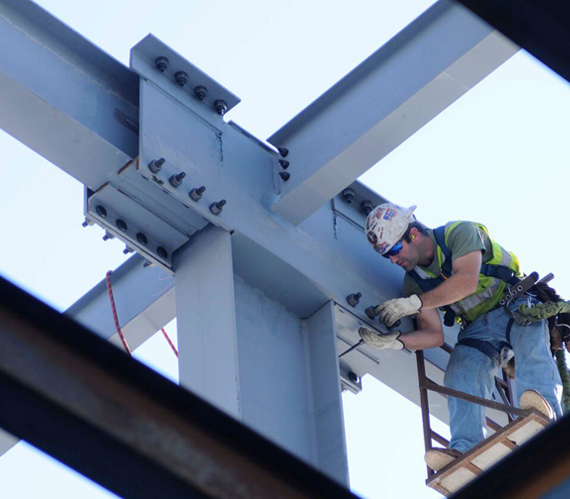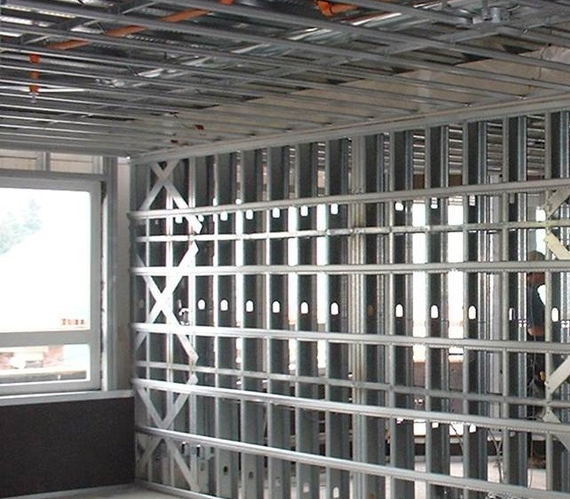Steel Frame Structure Building Construction
The steel frame is typically consisting of a vertical column and horizontal beams which are riveted, bolted or welded together in a rectilinear grid. Steel beams are horizontal structural members that resist loads applied laterally to their axis. Columns are vertical structural members that transfer compressive loads. It can be used to form the skeleton of a building. Structural steel framing is typically designed, fabricated and erected in accordance with applicable standards, for instance, American Institute of Steel Construction (AISC) and the Canadian Standard Association (CSA).
Types of Steel Frame Construction
Bolted Steel Construction
In this technique, all structural steel members are fabricated and painted off-site, then delivered to the construction site, and finally bolted in place. The size of the steel structural members is controlled by the size of the truck or trailer used to deliver steel elements. Commonly, the maximum length of 6m m is acceptable for normal truck and 12m for the long trailer. Bolted steel construction is substantially fast because lifting the steel members into place and bolting are all the works that need to be executed on a construction site. It is considered to be the most preferred construction approach because most of the fabrication can be done in workshops, with the right machinery, lighting, and work conditions.

Light Gauge Steel Construction
It is broadly common and used for the construction of residential and small buildings. Benefits that light gauge steel construction provide include design flexibility, high construction speed, strong, lightweight, easy to remodel, Recyclable, good Quality (durable and low in maintenance). Light gauge steel is a thin sheet (commonly range between 1-3mm) of steel which has been bent into shape to form C-sections or Z-sections. The steel frame structure is a considerably suitable option for the construction of various buildings and skyscrapers due to its strength, low weight, speed of construction, large spans construction capability.

Conventional Steel Fabrication
Conventional steel fabrication involves cutting steel members to the correct length and welding them to build the final structure. This construction process may be executed on-site entirely which require massive manpower.
Alternatively, for best results, it can be done in a workshop partially to provide better working conditions and reduce work-time.
Applications of Steel Frame Structure
Warehouse buildings
Temporary Structures